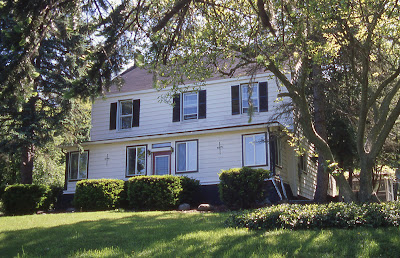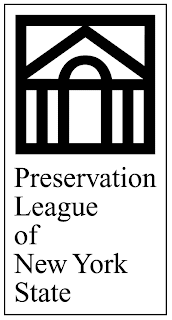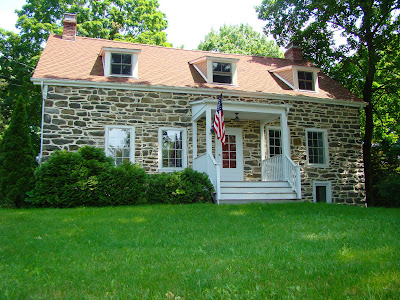 What follows is a guest essay by Shirley Dunn, a historian of Rensselaerwijck and the Mohican.
What follows is a guest essay by Shirley Dunn, a historian of Rensselaerwijck and the Mohican.
A surprise “Dutch” house dating to about 1700 (or just before), located on Route 9J near the Teller Crossing, is for sale. The bricks have been covered with siding and the roof slope has been changed so you would not know it is that old. The original walls, cellar fireplace support, and beams in the cellar, as well as vlechtingen at roofline in the attic, remain in place. All bricks used to build the house were of the thin pre -1703 size.
The house appears on mid-1700 maps and belonged to the farm called “Cost Verlooren” leased by the Abraham Van Deusen family in the late 1600s and passed down through daughter Jannetje into the Witbeck family. Although it is probably the oldest house in the East Greenbush area, excepting for Staats house, it was hidden by early 20th century siding and missed by the Historic American Buildings Survey of the 1930s.
In the early 1900s or before, the slope of the roof of this old Dutch-style house on the river road below the present City of Rensselaer was raised so a second floor could be developed. The newly built second floor portion was covered with white siding on the outside and the bricks on the south gable and the first floor were painted white. This is apparently why the house was bypassed by the Historic American Buildings Survey in the 1930s. Since then, the brick house was completely covered with modern siding late in the 20th century, to preserve the brick.
In the 17th century, the managers of Rensselaerswyck, which was a colony begun by Kiliaen Van Rensselaer, leased out farms along the river below the present City of Rensselaer. A valuable farm near the present-day Hayes Road intersection was leased to Teunis Dirckse Van Vechten. His son, Gerrit Teunis Van Vechten, sold the lease to Claes Van Petten. In 1696, the Claes Van Petten-Teunis Dirckse farm was obtained by speculators Samuel Staats, Barent Rynders, and Joachim Staats. In May, 1699, these men sold the farm lease back to Gerrit Teunis Van Vechten and Jonas Douw, the brother-in-law of Gerrit.
North of the Van Vechten property, another farm had been established in 1639. In 1640 its combination barn-with-residence attached burned down. Later leased by Cornelis Van Nes, who had little success, the farm earned the nickname Kost Verloren, or “Money Thrown Away.” (For details, see Dunn, “Settlement Patterns in Rensselaerswijck,” de Halve Maen Magazine (Holland Society, Lxvii, Fall 1994).
Despite this history, in 1687, a lease for this Kost Verloren farm was obtained by Melgert Abrahamse Van Deusen, a carpenter. Van Deusen had been working in the area as a farmer on rented land which was no longer available at Fort Crailo (Correspondence MVR 181-182). In the nineteenth century, part of the Kost Verloren farm was owned by the Teller family. On this latter site, immediately beside a railroad crossing still known as Teller’s Crossing, a gambrel-roofed brick house survived until the 1920s. It was known as the Teller Farmhouse. The gambrel-roofed houses of our area were generally built in the decades after the late 1750s, after the French War wound down. The farmhouse, of which a photograph exists, was probably built in the 1760s. This date is based on a map of the 1750s, which showed only one house in the area. (For photo, see Reynolds, Dutch Houses in the Hudson Valley before 1776 (1928) pages 84-85, photo 143). The gambrel-roofed Teller farmhouse therefore was not the earliest house on the Kost Verloren farm. Maps indicate it appeared between 1757 and 1767.
 An earlier existing house on this farm was mentioned in the renewed lease of 1709 given to Melgert Abrahamse Van Vechten. According to Reynolds, in Dutch Houses in the Hudson Valley, page 84, Melgert Abrahamse Van Deusen, (First Settlers p. 124) conveyed part of his farm to his daughter, Widow Jannetje Van Deusen Witbeck in 1733. As the stated north boundary line of the land of Johannes Van Vechten, a son of Gerrit Teunis Van Vechten, adjoined Jannetje Van Deusen’s land, we know that Jannetje’s portion was the south part of the Kost Verloren farm. She was his daughter, although not listed in Pearson’s First Settlers. Jannetje was the widow of Thomas Janse Witbeck who had been buried two years earlier on Papscanee Island in 1731.
An earlier existing house on this farm was mentioned in the renewed lease of 1709 given to Melgert Abrahamse Van Vechten. According to Reynolds, in Dutch Houses in the Hudson Valley, page 84, Melgert Abrahamse Van Deusen, (First Settlers p. 124) conveyed part of his farm to his daughter, Widow Jannetje Van Deusen Witbeck in 1733. As the stated north boundary line of the land of Johannes Van Vechten, a son of Gerrit Teunis Van Vechten, adjoined Jannetje Van Deusen’s land, we know that Jannetje’s portion was the south part of the Kost Verloren farm. She was his daughter, although not listed in Pearson’s First Settlers. Jannetje was the widow of Thomas Janse Witbeck who had been buried two years earlier on Papscanee Island in 1731.
Jannetje Van Deusen had married Thomas Janse Witbeck at the house of her brother, Rutger Van Deusen, in 1702. Since Rutger Van Deusen was a son of Melgert Abrahamse Van Deusen, we know that Jannetje was his sister.. Rutger had married Wyntje Harmense in 1692 (Pearson, First Settlers of Albany Co.) Rutger is identified as a linen weaver. Can I speculate? Possibly Widow Jannetje agreed to take care of her father in his declining years, in exchange for title to the land she already lived on. Melgert Abrahamse Van Deusen was buried on Papscanee Island in 1742.
A map of 1757 shows one house in the area of Kost Verloren. This house is most likely today’s surviving Hurley house obliquely opposite the former Teller Crossing and Teller Farmhouse (now gone). According to evidence remaining in the Hurley house attic and cellar, it was a one-and-a half story steep-roofed Van Rensselaer-style tenant house, possibly built at the time of Jannetje’s 1702 marriage. Alternately, this could be her father’s house from before 1700, or an unidentified early house on Kost Verloren. It is unlikely it is her brother, Rutger’s house, since he may have lived in Albany (1702 list).
Jannetje Van Deusen Witbeck’s house and farm passed to an Abraham Witbeck, probably her son, who passed it to his daughter, Jannetje, married to James Cole. He is most likely the Abraham Witbeck who appears at number 45 on the 1767 Bleeker map of house sites. A Melgert Abramse Witbeck is listed on the 1767 map at number 44. He appears to be a son of Lucas Janse Witbeck who in 1692 married Catrina, another daughter of Melgert Abrahamse Van Deusen. (Pearson, First Settlers, page 153). By the time of the 1767 map, apparently his gambrel-roofed house known as the Teller farmhouse had been erected, probably number 44 on the map. The two houses were not far apart on Kost Verloren.
According to Reynolds’ research, Jannetje Witbeck’s farm later belonged to Coles, Nortons and Tellers (Dutch Houses, page 84). However, her research related to the gambrel–roofed Teller Farmhouse of the 1760s, which she thought was an older house, possibly Jannetje’s. Thus, this ownership research might apply only until the two properties were separated.
Deeds to the property could be checked at Troy. Earliest deeds might be at the Albany County Hall of Records. In the 20th century, the still standing older house on Kost Verloren belonged to the Hurley family beginning about 1950.
 In a landscaped setting, the Hurley house hides its age under white siding and a changed roofline. It has a one-story frame rear kitchen addition. The old interior has been modernized. Stairs lead to the added second floor. However, the house’s age quickly appears. A wall of early b
In a landscaped setting, the Hurley house hides its age under white siding and a changed roofline. It has a one-story frame rear kitchen addition. The old interior has been modernized. Stairs lead to the added second floor. However, the house’s age quickly appears. A wall of early b
ricks lines the steps to the cellar (bricks about 7.5 inches long x 1 ? high by 3 ? to 4 across, in various shades of red). Hewn chamfered beams cross the cellar in the Dutch style from wall to wall. The present owner has supported the old beams with jack posts.
The cellar holds proof the house had jambless fireplaces. At the south end of the cellar is a well-preserved, 89 inch long brick arch which once had trimmers at each end. The arch is constructed of the same thin bricks noted above, the arch resting on a row of flat stones protruding a few inches from the cellar wall. The arch extends 33 inches into the cellar to the first beam. This arch once supported the hearth which was above on the first floor. At the north end of the cellar, one projecting support stone remains in the cellar wall, enough to indicate there once was a similar arch there. The other support stones apparently were broken or removed from the north cellar wall to make room for a modern heating unit. An added outside entrance into to the cellar, located beside the south arch, is trimmed with larger bricks from a later date. That there was an earlier rear wing before the present kitchen wing is suggested by the foundation.
The outline of the former tapering chimney (above the former first floor jambless fireplace and the existing cellar arch) is visible on the south gable wall of the attic. A rebuilt chimney (made of thin old bricks) rises to the ridge. The original gable end roof framing, showing the steep slope of the former roof, is visible in this south end of the attic. Along the top of the former gable end wall are vlechtingen (inverted brick triangles) in the Dutch style. They once were part of a standing gable which projected above the roof. The inside of the visible original south gable wall is laid in the thin, early bricks, (now covered on the outside), which remain within the old framing. Above the old wall, 20th century brick laid to fill space under the new roofline can be seen in the gable. A fire in the north gable, which gable has been rebuilt, has removed early attic evidence at that end.
The impression is that this two-room house when built was constructed with early small bricks and had jambless fireplaces at each end. The bricks suggest the house very likely dates to c.1700, give or take a few years. If so, this Van Deusen-Hurley house is a remarkable previously unrecognized survivor of the late seventeenth century or very early eighteenth century.
The existing house with large lot is in good shape is for sale, the asking price $229,900. Those interested in purchasing the home should contact Carla Bakerian of Heartland Properties at (518) 479-5434.
Photos courtesy Shirley Dunn: Above, the Hurley-Van Deusen house in the 1950s (note the beam anchors in the gable)- Middle, the hearth support, a brick arch under the original first floor hearth of a jambless fireplace, remains in the south end of the cellar. Note the small size of the early bricks, which are similar to those used throughout the house. Below, the old, small bricks of the Hurley-Van Deusen House at present are covered with siding to protect them. Note the beam anchors, now used for decoration.







