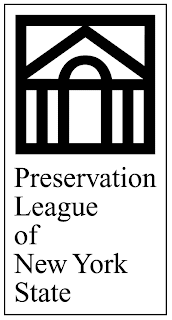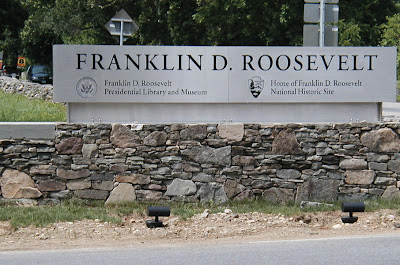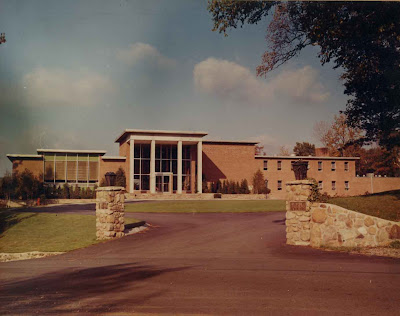 The New York State Board for Historic Preservation recommended the addition of 39 properties to the State and National Registers of Historic Places, including the nation’s first fish hatchery, the neighborhood that grew up near the Brooklyn Naval Yard, and a roadside souvenir stand modeled after a tepee.
The New York State Board for Historic Preservation recommended the addition of 39 properties to the State and National Registers of Historic Places, including the nation’s first fish hatchery, the neighborhood that grew up near the Brooklyn Naval Yard, and a roadside souvenir stand modeled after a tepee.
Listing these properties on the State and National Registers can assist their owners in revitalizing the structures, making them eligible for various public preservation programs and services, such as matching state grants and state and federal historic rehabilitation tax credits.
The State and National Registers are the official lists of buildings, structures, districts, landscapes, objects and sites significant in the history, architecture, archeology and culture of New York State and the nation. There are 90,000 historic buildings, structures and sites throughout the state listed on the National Register of Historic Places, individually or as components of historic districts. Property owners, municipalities and organizations from communities throughout the state sponsored the nominations.
Once the recommendations are approved by the state historic preservation officer, the properties are listed on the New York State Register of Historic Places and then nominated to the National Register of Historic Places, where they are reviewed and, once approved, entered on the National Register.
STATE REVIEW BOARD RECOMMENDATIONS
Albany County
Potter Hollow District #19 School, Potter Hollow – constructed in 1853 in response to the educational reform movements of the mid-nineteenth century, the rural vernacular one-room schoolhouse retains an exceptionally high degree of architectural integrity.
University Club, Albany – the front portion of the Colonial Revival structure, designed by prominent Albany architect Robert Fuller, was built in 1924-25 for the club established earlier in the century to “promote social discourse among its members and to cultivate and maintain university spirit in Albany.”
Bronx County
Dollar Savings Bank, Bronx – today the Bronx Temple Seventh Day Adventist Church, the 1919 bank is a distinguished example of Classical Revival design that reflects the commercial history of one of the most important banking institutions in the Bronx.
Broome County
Harlow E. Bundy House, Binghamton – the Queen Anne-style home was built in 1893 by Harlow Bundy, a founder of the Bundy Manufacturing Company, a leading producer of mechanical time clocks, which was the precursor of IBM.
Chemung County
Riverside Cemetery, Lowman – one of the earliest surviving cemeteries in Chemung County, it is the final resting place of many of the area’s earliest settlers, including several veterans of the American Revolution and the War of 1812, most of whose homes and farms have vanished.
Clinton County
Heyworth-Mason Industrial Building, Peru – the 1836 structure is an example of an early stone industrial building that housed A. Mason and Sons Lumber Company, a firm that operated for 90 years and greatly impacted the building industry in Clinton and Essex Counties.
Cortland County
William J. Greenman House, Cortland – the 1896 Queen Anne-style house is based on a design of George Franklin Barber, an early and successful proponent of “house by mail” plans, for local manufacturer William Greenman.
Delaware County
Schoolhouse No. 5, Hamden – a mid-19th century rural one-room schoolhouse built in the winter of 1857-1858, sometimes known as Upper Dunk Hill School, which includes a schoolyard defined by a stone wall and mature trees planted by students to mark Arbor Day.
Erie County
Buffalo Seminary, Buffalo – an excellent example of the Collegiate Gothic-style, the 1909 building houses a significant educational institution which has served the Buffalo community for over 150 years and has produced numerous graduates who have made significant contributions to Buffalo and the nation.
University Park Historic District, Buffalo – a remarkably intact example of an early-20th century planned residential subdivision, reflecting the importance of the streetcar and the rise of automobile use in determining the city’s expansion.
Twentieth Century Club, Buffalo – built in 1896, the elegant Classical Revival clubhouse reflects the growth of the national women’s club movement and the increased influence of women generally in American life.
Engine House #2 and Hook & Ladder #9, Buffalo – originally constructed in 1875 to serve the needs of the rapidly growing city and its Allentown neighborhood, the Second Empire-style firehouse was expanded in 1896 to provide additional space for the Hook & Ladder #9.
Essex County
Crandall Marine Railway, Ticonderoga – the rare and remarkably intact 1927 railway dry dock facility was, and still is, used by the Lake George Steamboat Company to haul its excursion boats in and out of Lake George for maintenance and storage.
Fulton County
Hotel Broadalbin, Broadalbin – originally built in 1854 as a specialty store selling gloves manufactured at the local Northrup & Richards glove factory, it was greatly enlarged in 1881 for use as a hotel for the growing numbers of tourists visiting the Adirondacks.
Greene County
Oak Hill Cemetery, Oak Hill – the small, 5.6-acre cemetery originated as the burial place of early settlers Lucas and Deborah DeWitt on their family farm in the early 1820s, and evolved quickly into a community cemetery for residents of the hamlet.
Herkimer County
Frankfort Hill District #10 School, Frankfort Hill – constructed in 1846, the vernacular building retains a high degree of architectural integrity and remarkably served as an active public school for 110 years until 1956.
Kings County
Wallabout Historic District, Brooklyn – primarily residential buildings built between 1830 and 1930 – and especially rich in pre-Civil War wood houses – the district developed as Brooklyn’s residential development moved eastward and laborers came to work at the Brooklyn Navy Yard.
Lewis County
Stoddard-O’Connor House, Lowville – built in 1898, the Queen Anne/Colonial Revival-inspired home is adjacent to the commercial heart of Lowville, which was experiencing ample growth during the turn of the last century.
Mary Lyon Fisher Memorial Chapel, Lyonsdale – the late Gothic Revival masonry chapel in Wildwood Cemetery was built in 1921 by the children of Mary Lyon Fisher in honor of their mother, and is an important reminder of the philanthropy of the Lyon family, a preeminent family of the region.
Livingston County
Caledonia Fish Hatchery, Caledonia – the property is nationally historically significant for its association with Seth Green, who established the first fish hatchery in the western hemisphere in 1864, creating what has been acclaimed nationally and internationally as the world’s largest and most productive fish plant in continuous use.
Monroe County
Brockport Central Rural High School, Brockport – completed in 1934, today’s A.D. Oliver School is notable for its distinctive English Tudor Revival design, as well as its interior details, especially the auditorium’s stained-glass windows, which illustrate American historic figures.
Oatka Cemetery, Oak Hill – a late 19th century rural cemetery, which was attached to and merged with an earlie
r burying ground, known as Scottsville Cemetery, and contains markers of the area’s citizens from the early 19th century to the present.
Montgomery County
Van Wie Farmstead, (Valley View Farm) McKinley – the 1873 farmhouse based on Italianate-inspired pattern book architecture and associated farm buildings and acreage tell the story of changes in Mohawk Valley agricultural production, from the earliest 18th century wheat farmers to mechanized dairy production in the mid-20th century.
Nassau County
The Stephen Harding House and Studio, Sea Cliff – built in 1878 by photographer Stephen Harding as one of the original homes during the period when Methodist Camp Meetings were held in Sea Cliff.
Niagara County
Hazard H. Sheldon House, Niagara Falls – the 1857 ‘Italian Villa’ was the home Hazard H. Sheldon, a lawyer who played an important role in the civic affairs of the then-burgeoning Village of Niagara Falls.
Allan Herchell Carousel Factory, North Tonawanda – the existing State and National Register listing is expanded to include 39 Geneva Street, which served as the main office for the Allan Herschell Company from 1915 until 1945, when owner John Wendler developed the Kiddieland amusement park concept
Onondaga County
Huntley Apartments, Syracuse – constructed in 1928, and originally known as the Asaranaba, it reflects a trend in the city that saw the acceptance of apartment living on the part of the middle class in a city previously dominated by the single-family or two-family house.
Otsego County
Gilbertsville Water Works, Gilbertsville – in response to a series of large fires, the village of Gilbertsville was incorporated in 1896 with the specific purpose of establishing the water supply system, which it enlarged in 1914-18, and continues in use today.
The Tepee, Cherry Valley – an example of popular roadside architecture, the Tepee was built in 1954 by Ken and Iris Gurney, natives of Nebraska, where tepees were especially popular, who moved to upstate New York and decided to take advantage of growing automobile traffic along Route 20 to open a souvenir stand.
Rensselaer County
Dickinson Hill Fire Tower, Grafton – erected in 1924 by the New York State Conservation Commission in what is now Grafton Lakes State Park, it was one of more than 100 built after 1908 to identify fires and put them out before causing extensive loss of forest, open land, buildings, and wildlife.
Rockland County
Rockland Road Bridge Historic District, Piermont – the district includes a masonry arch bridge erected in 1874 to span the Sparkill Creek along with several nearby properties portraying various periods in the hamlet’s development.
Gurnee-Sherwood House, Wesley Hills – built in the 1790s and subsequently enlarged around 1830 during its ownership by Reverend James Sherwood, a Methodist clergyman who played a central role in the development of the area.Christ Church, Sparkill – built in 1864, the church remains a largely intact and noteworthy example of Gothic Revival-style religious design.
St. Lawrence County
Young Memorial Church, Brier Hill – built 1907-1908, the church is an intact example of the Shingle style, featuring a two-story square Gothic bell tower and decorative windows of opaque glass and stained glass medallions and portraits made by a local artisan.
Saratoga County
Smith’s Grain and Feed Store, Elnora – constructed in 1892, the store served the local farm community for generations by selling feed, grain, coal, fertilizers and other goods that were transported to the store by the railroad, which unloaded at the store’s own siding.
Steuben County
Cottages at Central Point, Hammondsport – built in the 1880s, the four cottages are a remarkably intact collection of picturesque seasonal vacation houses in the Finger Lakes, reflecting the beginnings of the residential development patterns that have come to dominate the region.
Sullivan County
Forestburgh Town Hall, Forestburgh – unaltered since its construction in 1927, the structure’s specifications exactly match the original town hall that burned to the ground the year before.
Warren County
Fort George, Lake George – archaeological investigations at the French and Indian War site have provided rare insights into New York’s colonial wars and it reflects early and successful public initiatives in land conservation and commemoration.
Wyoming County
Perry Downtown Historic District, Perry – the village district of commercial, civic and mixed use buildings reflects the growth and development of Perry as a regional commercial hub and the center of a booming textile industry from roughly 1830 to 1930.
 Overlooking the Hudson River in Rhinebeck, Wilderstein Historic Site is an exquisite Queen Anne mansion and Calvert Vaux designed landscape, widely regarded as the Hudson Valley’s most important example of Victorian architecture.
Overlooking the Hudson River in Rhinebeck, Wilderstein Historic Site is an exquisite Queen Anne mansion and Calvert Vaux designed landscape, widely regarded as the Hudson Valley’s most important example of Victorian architecture.




